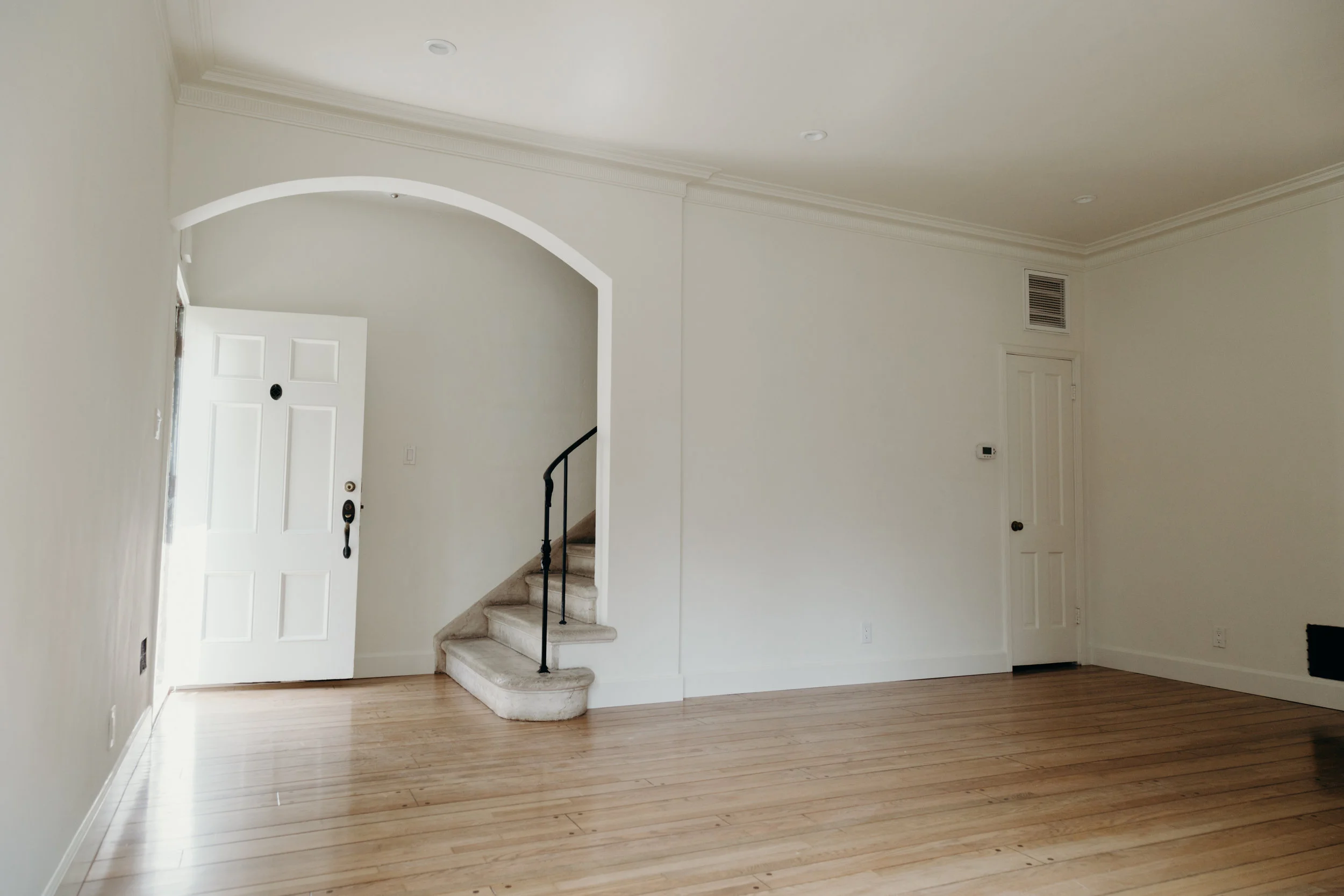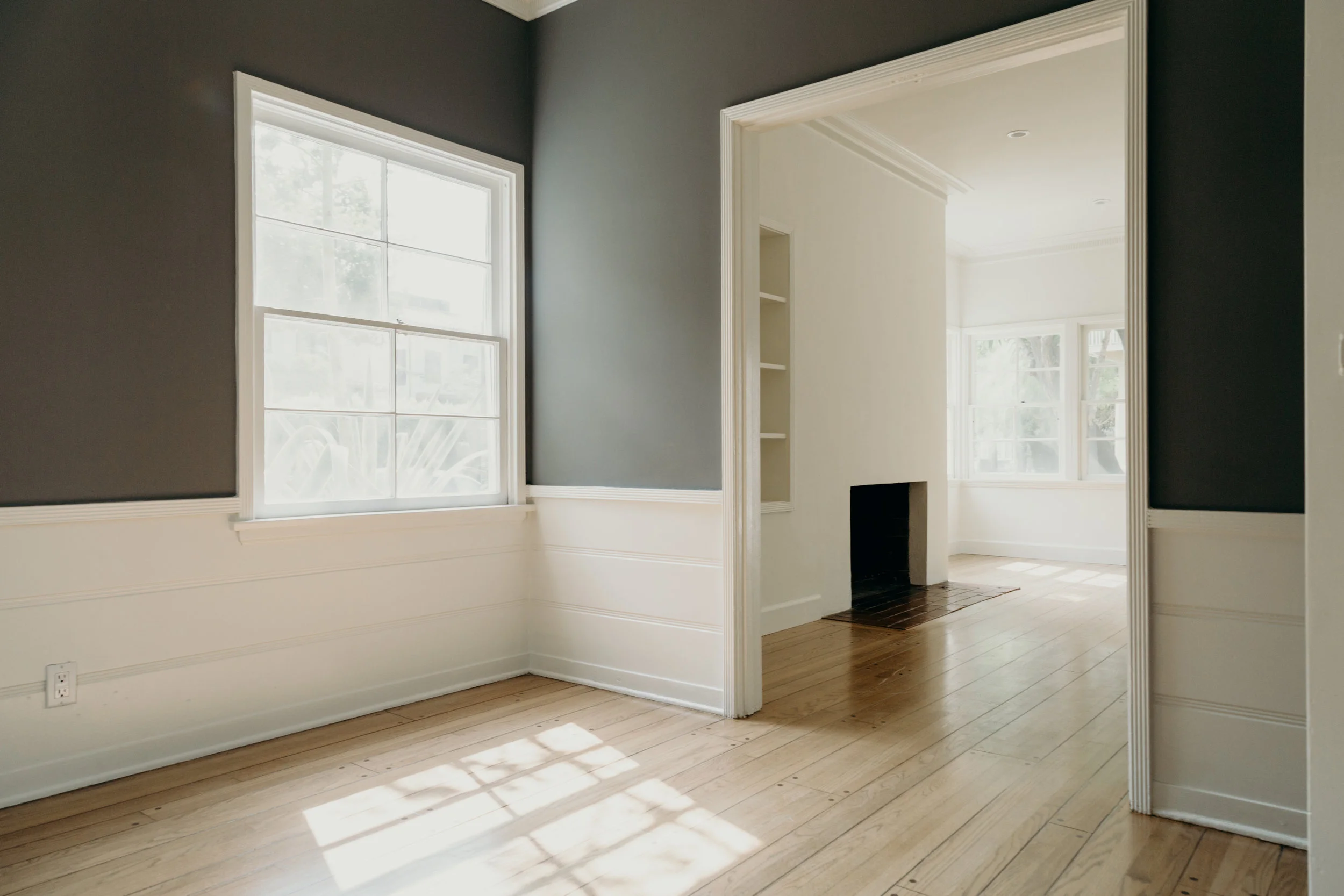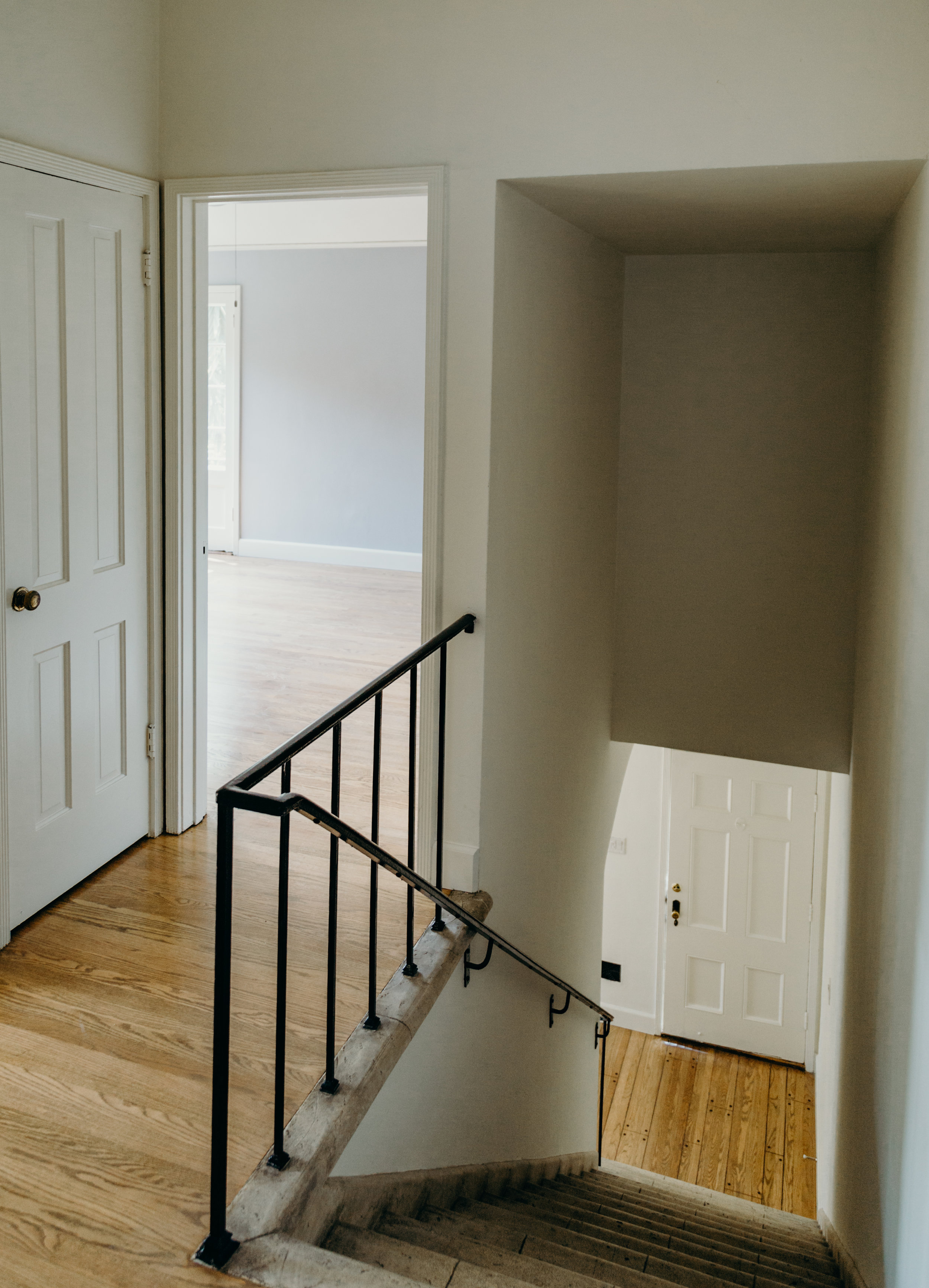
Living Room from Entry

Living Room Opposite Corner

Living Room NW Corner

Living Room SE Corner

Dining Room into Living

Dining Room

Kitchen SE Corner

Kitchen NW Corner

½ Bath Downstairs

Fireplace

Stairs & Living Rm from Entry

2nd Floor Landing

Bedroom 2

Bathroom Sink & Shower

Bathroom Tub & Sink

Master Bedroom SW Corner

Master Bedroom NW Corner

Walk-in Vanity & Closet (off Master)

Front Street View

Dining Rm (previously furnished)

Master Bedroom (previously furnished)

Bedroom 2 (previously furnished)

3D Walkthough
info
/
1
2
3
4
5
6
7
8
9
10
11
12
13
14
15
16
17
18
19
20
21
22
23
·
·
·
·
·
·
·
·
·
·
·
·
·
·
·
·
·
·
·
·
·
·
·